
This spacious house is located in the small town of Savonlinna with a population of 32 thousand people in the south-east of Finland. There’s a big family here: husband, wife and three kids.
Their house is a classic Scandinavian style. Strict, but not faceless. Spacious, but at the same time cozy. The family, designing their home from scratch, primarily focused on space and environmental friendliness. So that the rooms were full of light and air.
Look what they did.
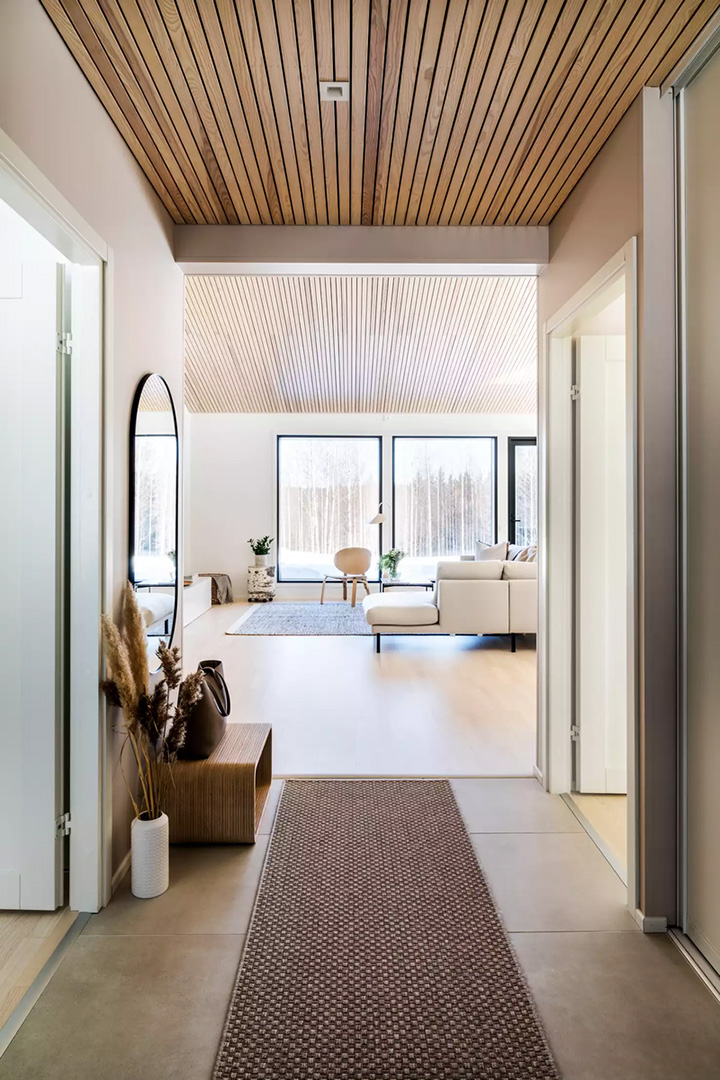 From the hallway overlooking the huge living room with panoramic windows. By the way, the main dominant of the recreation area is a corner sofa.
From the hallway overlooking the huge living room with panoramic windows. By the way, the main dominant of the recreation area is a corner sofa.
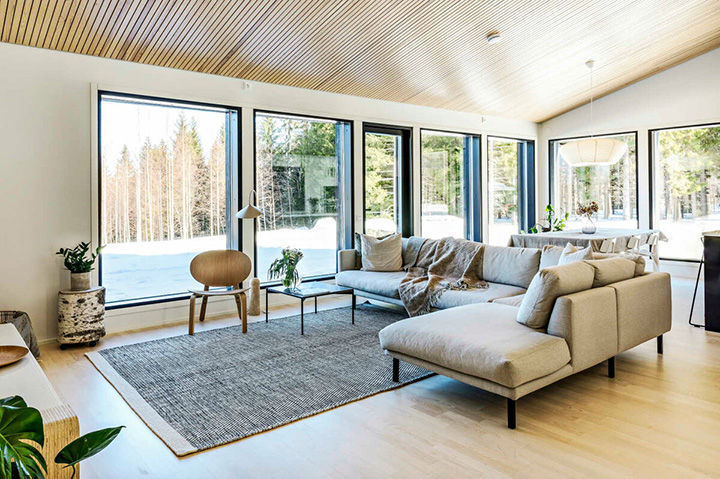 The kitchen and living room are lit by seven large windows. This allows you to turn on the light only late in the evening. The slatted ceiling is made of pine.
The kitchen and living room are lit by seven large windows. This allows you to turn on the light only late in the evening. The slatted ceiling is made of pine.
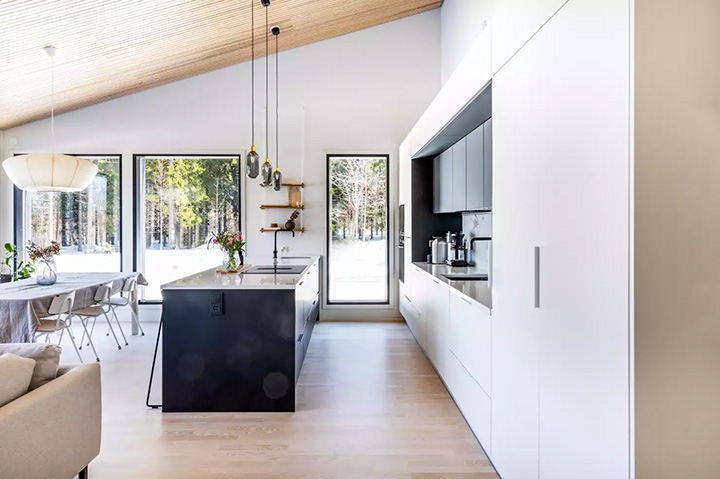
The kitchen is open. It is very convenient – you can cook food and at the same time communicate with the family who is resting in the living room.
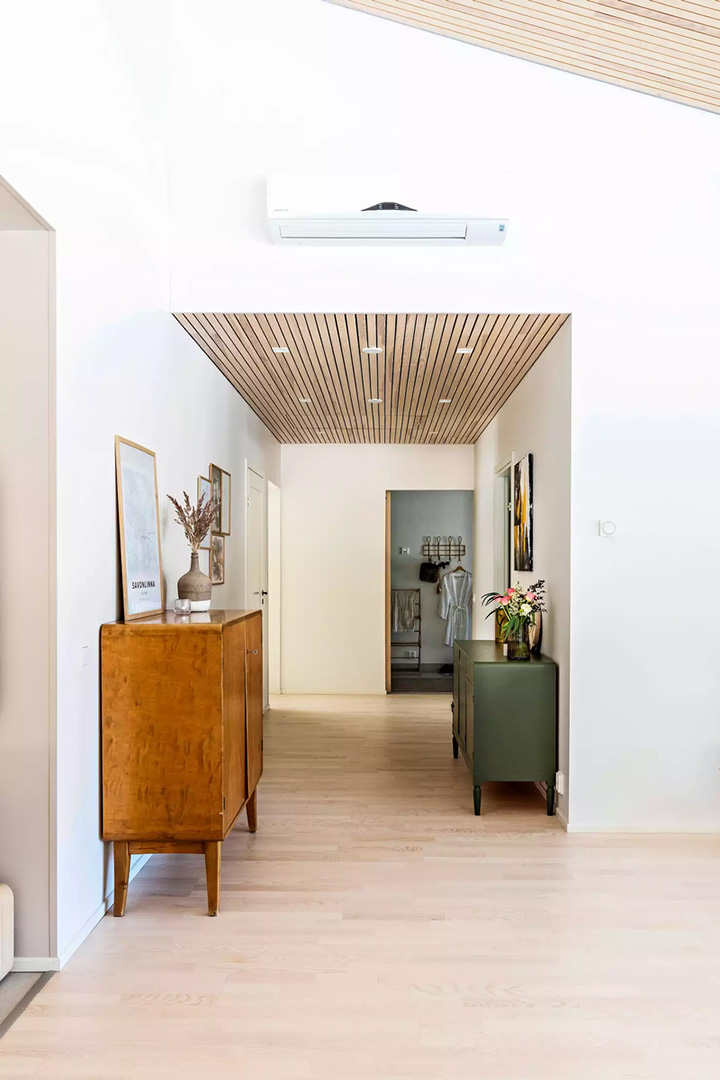 When designing the house, the family wanted to avoid unnecessary narrow corridors. Therefore, the house has only one corridor, its width – more than 6.5 feet.
When designing the house, the family wanted to avoid unnecessary narrow corridors. Therefore, the house has only one corridor, its width – more than 6.5 feet.
An interesting fact: husband and wife almost independently built the house. Since both work five-day working weeks, they came to the site in the evenings, weekends and holidays. For plumbing, electrical, earthworks and roofing called specialists.
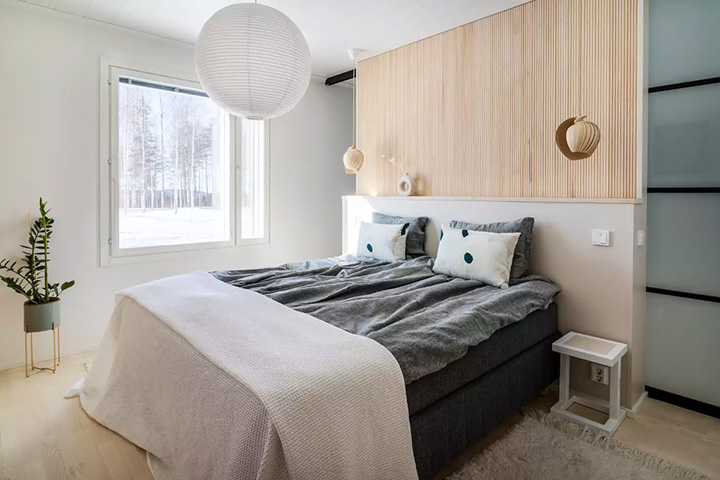
Storage cabinets for clothes and bed linen are located behind the bed. The dressing room is designed in such a way that it is not obvious. It’s like this room doesn’t exist.
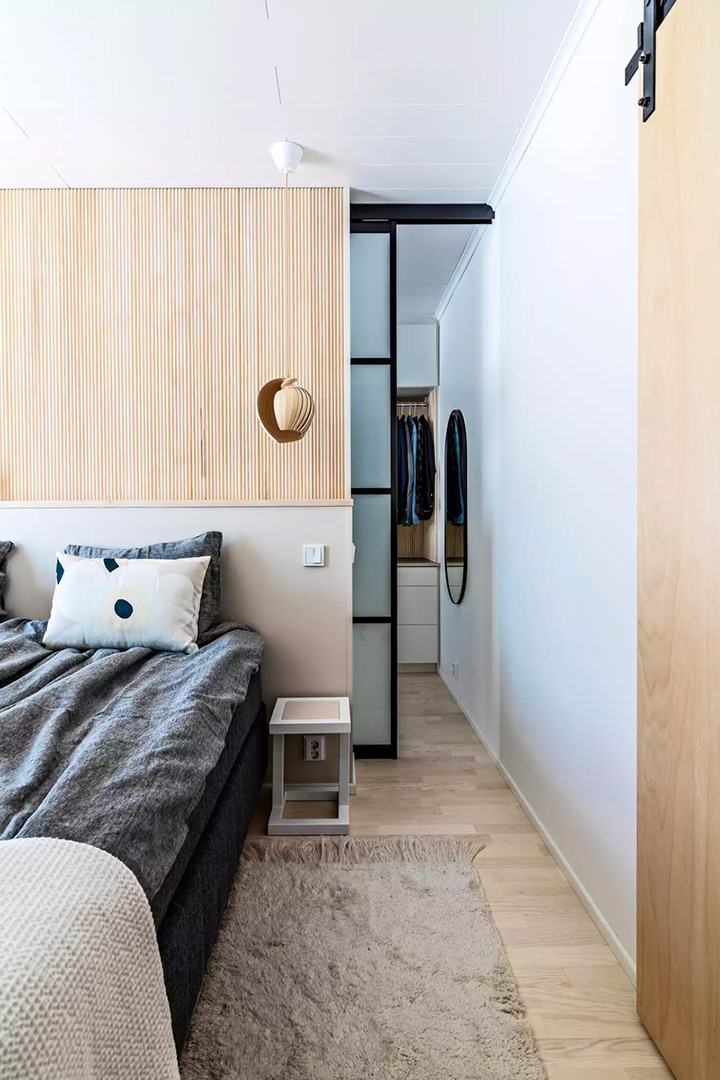 This is what the dressing room looks like. This is a very spacious room.
This is what the dressing room looks like. This is a very spacious room.
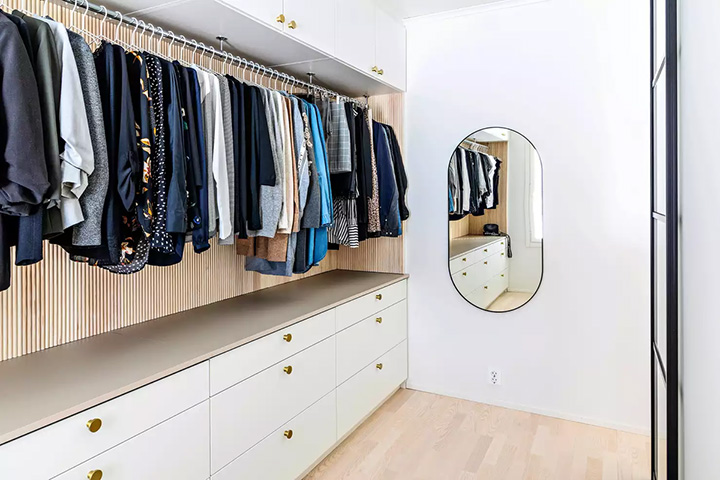
Things are stored on hangers, which are selected in the same style. It saves a lot of time in the morning.
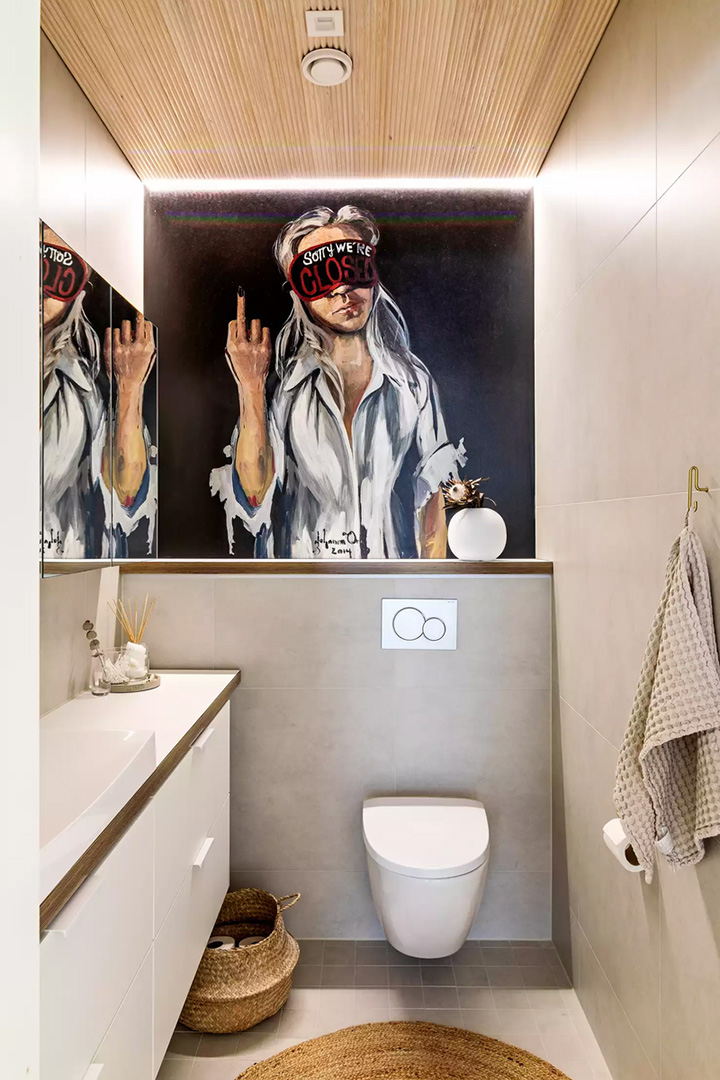 The most extravagant place in the house is the bathroom. And all thanks to the photomural with the inscription «Sorry, we are closed». Among the interesting interior solutions that you can take a note: jute basket for storing toilet paper rolls.
The most extravagant place in the house is the bathroom. And all thanks to the photomural with the inscription «Sorry, we are closed». Among the interesting interior solutions that you can take a note: jute basket for storing toilet paper rolls.
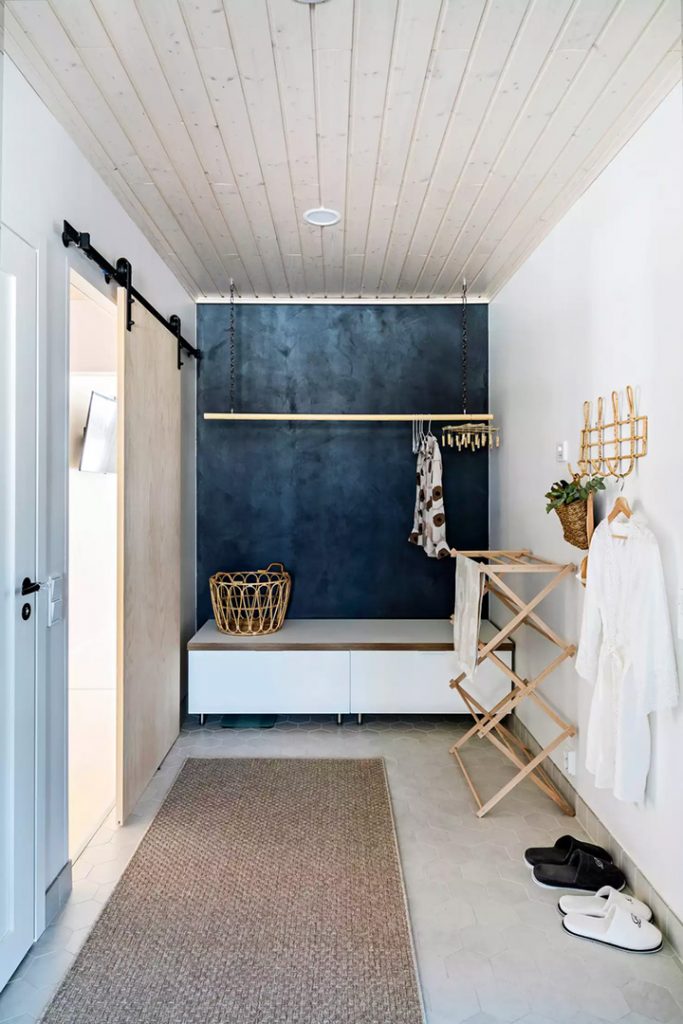 The bathroom in the house is impressive. There is a mini-bath and a sauna.
The bathroom in the house is impressive. There is a mini-bath and a sauna.
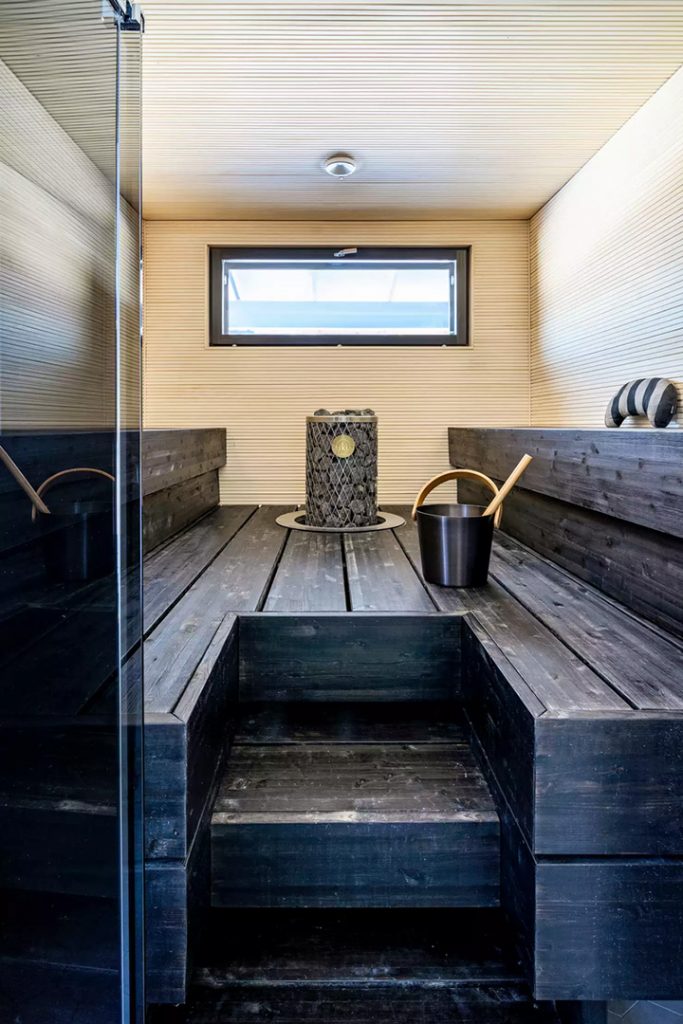 This is what a sauna looks like. The family likes to spend Saturday evenings here.
This is what a sauna looks like. The family likes to spend Saturday evenings here.
And finally I will show you some photos from different stages of the construction of this house.
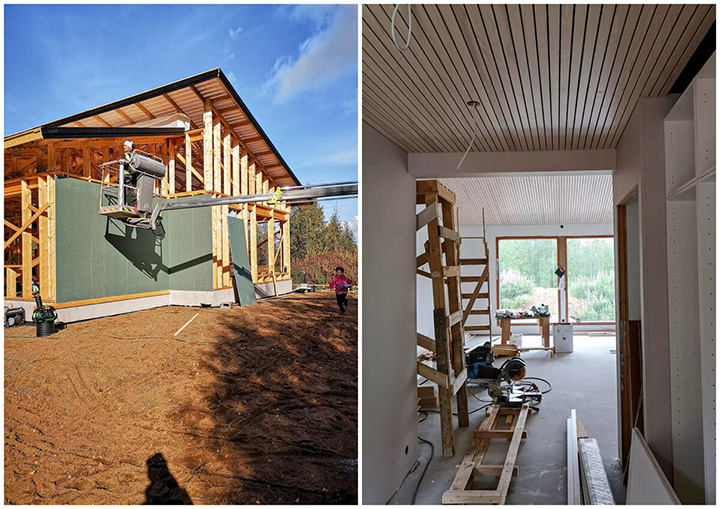 The house was built in two years. For this period, the family had a lot of problems. For example, the wife changed her place of work three times and studied in parallel.
The house was built in two years. For this period, the family had a lot of problems. For example, the wife changed her place of work three times and studied in parallel.
We always felt tired. But humor played an important role. Without it we would not have survived. We knew that we were on the same side and that it was pointless to compete with who was more tired. Our common goal was to be able to build our own house, our common dream.
From an interview with a local interior magazine.
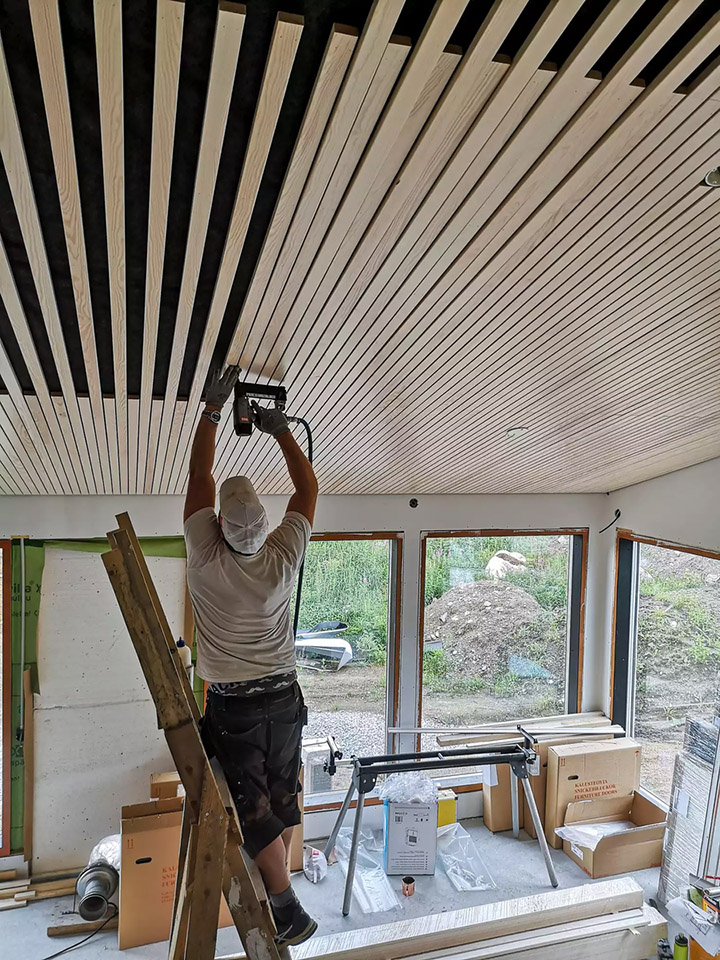 The head of the family makes his own slatted ceiling.
The head of the family makes his own slatted ceiling.
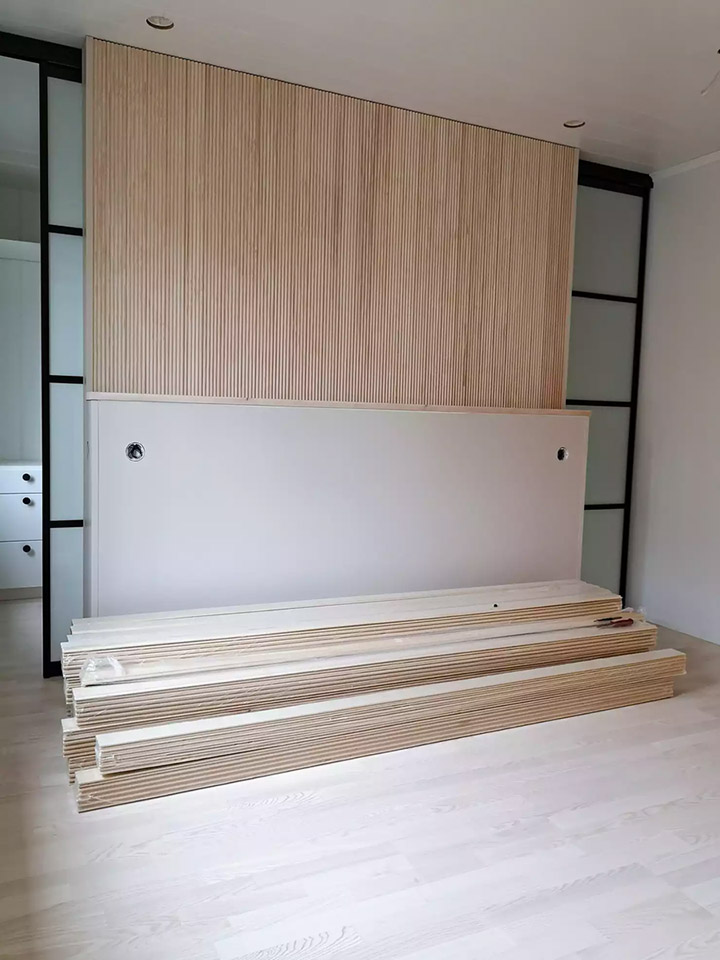
The dressing room has already been made. At this stage, the head of the family made a wall where the bed will be placed later.
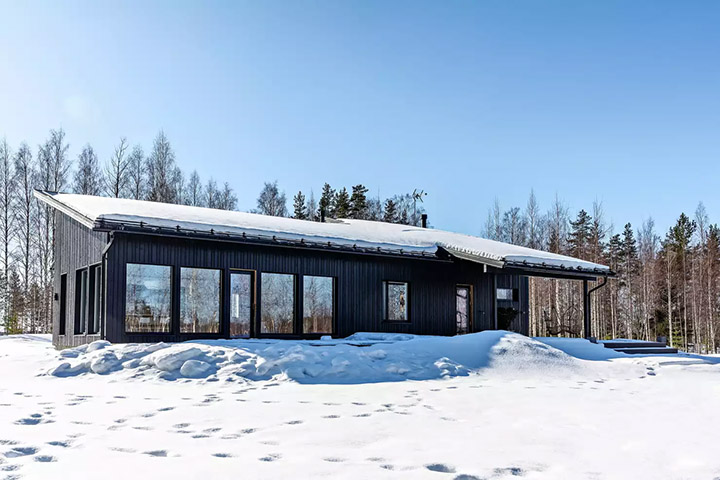 This is how the finished house looked from the outside. It doesn’t look very big, does it?
This is how the finished house looked from the outside. It doesn’t look very big, does it?
For more great stories, visit art-nordic's homepage.































